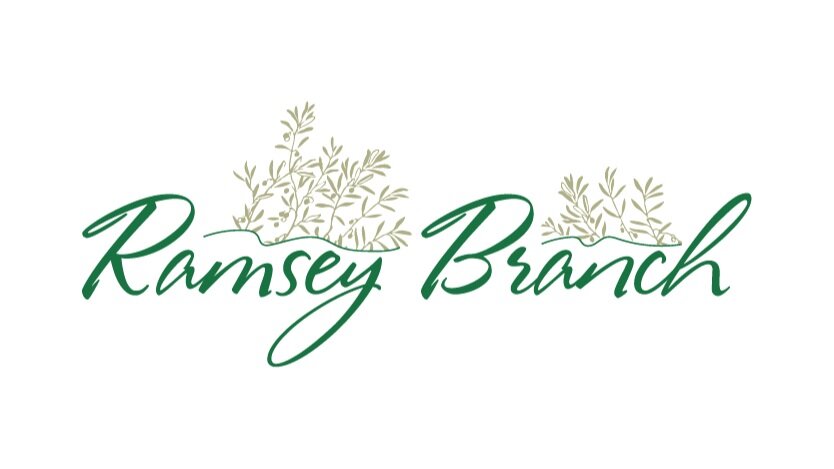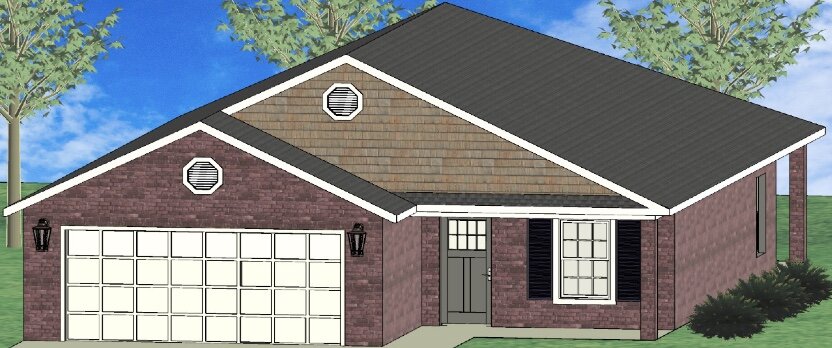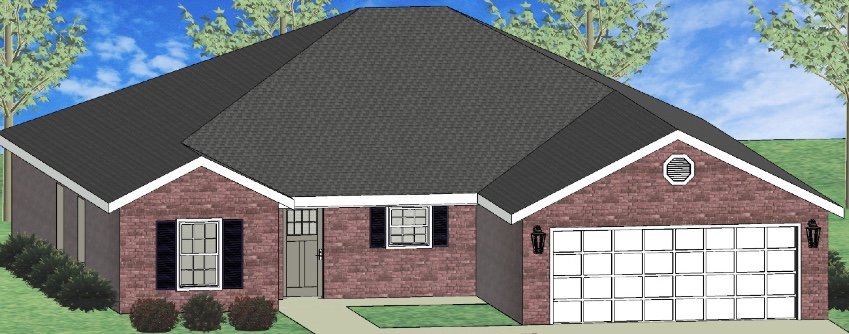Floor Plan Gallery
Listed in order of square footage
The Augusta
1,154 sq ft
2 bedroom, 2 bath, 2 car garage, open concept kitchen & living space, covered back porch
The Helena 2bdrm
1,195 sq ft
2 bedroom, 2 bath, 2 car garage, separate kitchen & living space, covered front and back porch
The Davenport
1204 sq ft
2 bedroom, 2 bath, 2 car garage, open concept kitchen & living space, covered back porch
The New Haven
1228 sq ft
3 bedroom, 2 bath, 2 car garage, semi-open concept kitchen & living space, covered back porch
The Bristol
1,272 sq ft
2 bedroom, 2 bath, 2 car garage, open concept kitchen & living space, covered front and back porch
The Helena
1420 sq ft
3 bedroom, 2 bath, 2 car garage, separate kitchen & living space concept
The Sedona
1450 sq ft
2 bedroom, 2 bath, 2 car garage, open kitchen & living space concept, kitchen island, covered back porch
The Carolina
1450 sq ft
3 bedroom, 2 bath, 2 car garage, open kitchen & living space concept, covered back porch
The Bradford
1,564 sq ft
3 bedroom, 2 bath, 3 car garage, open concept kitchen & living space with large kitchen island, screened in porch & covered back porch
The Aberdeen
1,576 sq ft
3 bedroom, 2 bath, 2 car garage, open concept kitchen & living space with large kitchen island, covered back porch
The Savannah
1,612 sq ft
3 bedroom, 2 bath, 2 car garage, separated kitchen & living space concept, covered front and back porch
The Lexington
1,634 sq ft
2 bedroom, 2 bath, 2 car garage, open kitchen and living space, large kitchen island, covered front and back porch
The Frisco
1,686 sq ft
3 bedroom, 2 bath, 2 car garage, open kitchen and living space, large kitchen island, office room, covered back porch
The Fairfield
1,670 sq ft
3 bedroom, 2 bath, 2 car garage, open kitchen and living space, large kitchen island, covered back porch
The Southbrook
1,720 sq ft
3 bedroom, 2 bath, 3 car garage, open kitchen and living space, back covered porch, split bedroom floorplan
The Brookdale
1,824 sq ft
3 bedroom, 2 bath, 2 car garage, open kitchen and living space, kitchen island, back covered porch
The Georgetown
1,880 sq ft
3 bedroom, 2 bath, 2 car garage, open concept kitchen & living space with large kitchen island, dining area and breakfast nook, entry foyer, covered from and back porch

















